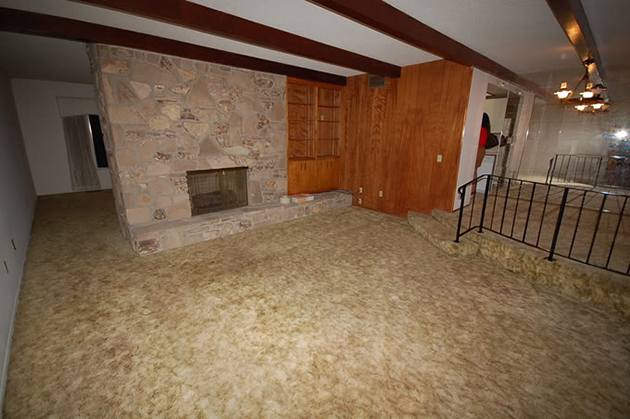I hope that you all had a relaxing Thanksgiving weekend! It was our first one spent with family since we got married, so that was nice. Last week, I started showing you pictures of the progress we've made on our house. Keep in mind that these are not "after" photos, but behind-the-scenes updates on the work we've done so far. We're hoping to start moving in in the next month! So naturally, my calendar is jam-packed for the next couple weeks, between appointments at the house and the usual holiday festivities.
The next room I'm going to show you is the den. (It feels kind of funny calling it a "den" since I've never lived in a house with a den, but it's less confusing than calling it "living room #2" so until we think of a better name, we're calling it the den.) The kitchen and the den are probably my favorite rooms in our house right now. They've both already seen major transformations, which are always fun to watch!

First we added inset can lights since there was no overhead lighting. But the biggest change we've made in the den so far is painting all the wood paneling our wall color, Benjamin Moore "Timid White." Although the wood was beautiful, the look just wasn't for us. I felt that leaving it would look dated, and I just couldn't stand the thought of picturing it next to our (different colored) wood floors. I absolutely love the way the paneling looks painted, and I can't get over how much it lightened up the room! In the pictures, you really don't get the full effect of the visual texture the paneling adds to the room, even when painted. I just love it. And once we painted the paneling, I instantly fell in love with the ceiling beams and the stone fireplace. I'm envisioning this room with a big comfy couch, a TV, and not much else. It will be such a cozy place to relax and watch movies!
In the dining area, we removed the mirrored tiles that were on the wall. (My brother actually popped them off with a knife!) We're also adding wall sconces, which we haven't selected yet but had the wiring installed for them. We also removed the wrought iron railing and will be extending the lower step, to achieve a more open layout. Our little dining table and chairs will be in this area.
I'm so glad you guys are enjoying our house tour so far. I can't wait to show you the house in December, when it will hopefully look move-in ready!
---
Learn more about our house remodel here: 1. House Tour, The Before Pictures (October 2012) // 2. House Tour, The Living Room (November 2012) // 3. House Tour, The Kitchen (November 2012) // 4. House Tour, The Den (November 2012) // 5. House Tour, The Bedrooms (November 2012) // 6. House Tour, Remodel Phase 1 Completed, (January 2013)



